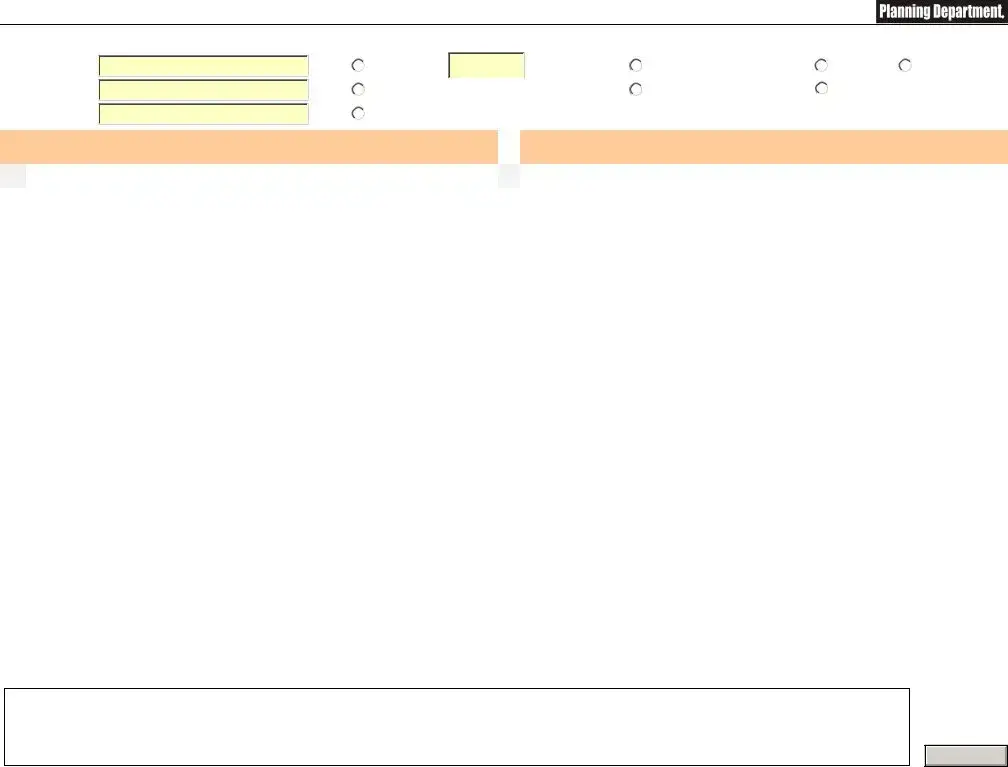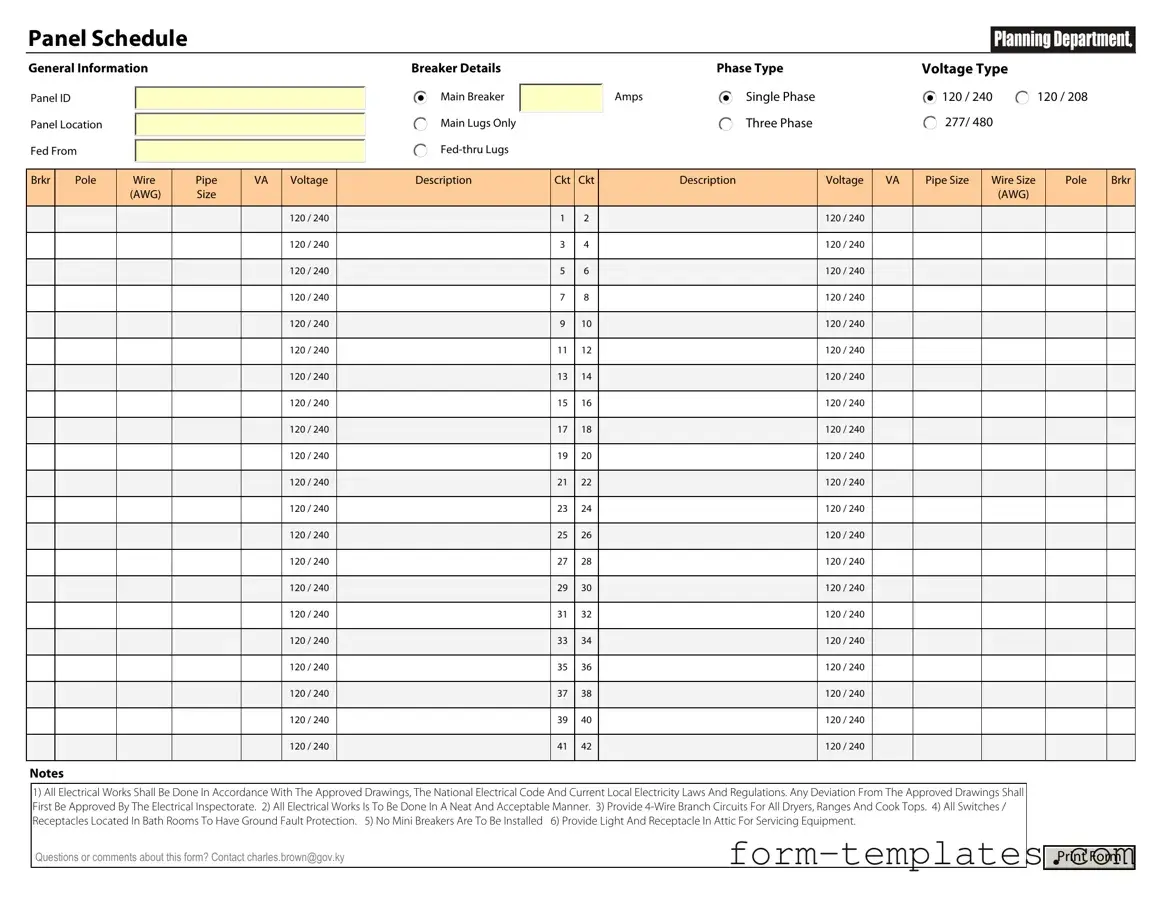Fill Out a Valid Electrical Panel Schedule Template
Guide to Writing Electrical Panel Schedule
Filling out the Electrical Panel Schedule form is a straightforward process. Once completed, this form will provide essential information about the electrical panel and its circuits. Follow the steps below to ensure accurate and efficient completion of the form.
- Begin by entering the panel name at the top of the form.
- Next, fill in the location of the electrical panel.
- Indicate the service type for the panel, such as residential or commercial.
- List the circuit numbers sequentially in the designated section.
- For each circuit, specify the load type, such as lighting or outlets.
- Record the amperage for each circuit in the appropriate column.
- Include any comments or notes that may be relevant to the circuits.
- Finally, review the completed form for accuracy before submission.
Document Breakdown
| Fact Name | Description |
|---|---|
| Purpose | The Electrical Panel Schedule form outlines the electrical circuits and their corresponding loads in a building. |
| Components | It typically includes information such as circuit numbers, amperage ratings, and the types of devices connected. |
| Safety Compliance | The form helps ensure compliance with safety regulations and electrical codes, promoting safe electrical practices. |
| State Variations | Different states may have specific requirements for the form, governed by local electrical codes. |
| Usage in Inspections | Electrical inspectors often review the schedule during inspections to verify adherence to codes. |
| Load Calculation | It assists in calculating the total load on the electrical system, which is crucial for preventing overloads. |
| Documentation | The form serves as a critical document for maintenance and troubleshooting of electrical systems. |
| Updates | Regular updates to the schedule are necessary when modifications are made to the electrical system. |
| Accessibility | The schedule should be easily accessible for anyone working on or inspecting the electrical system. |
| Record Keeping | Maintaining a copy of the Electrical Panel Schedule is essential for compliance and future reference. |
FAQ
What is an Electrical Panel Schedule?
An Electrical Panel Schedule is a detailed document that outlines the electrical distribution within a building. It lists all the circuits connected to the electrical panel, including their respective loads, breaker sizes, and the areas they serve. This schedule helps ensure proper load management and safety compliance.
Why is an Electrical Panel Schedule important?
This schedule is crucial for several reasons:
- It aids in understanding the electrical system layout.
- It helps in identifying potential overloads and ensuring safety.
- It is essential for maintenance and troubleshooting.
- It assists in compliance with local electrical codes.
Who needs an Electrical Panel Schedule?
Homeowners, electricians, and building inspectors all benefit from having an Electrical Panel Schedule. Homeowners can monitor their electrical usage, while electricians use it for installations and repairs. Inspectors rely on it to verify compliance with safety standards.
How do I create an Electrical Panel Schedule?
To create an Electrical Panel Schedule, follow these steps:
- List all circuits connected to the panel.
- Note the breaker size for each circuit.
- Identify the load (in amps) for each circuit.
- Specify the areas or devices served by each circuit.
- Include any additional notes for clarity.
What information should be included in the schedule?
Your Electrical Panel Schedule should include:
- Circuit number
- Breaker size
- Load in amps
- Area or device served
- Any special notes or instructions
How often should I update my Electrical Panel Schedule?
It is advisable to update your Electrical Panel Schedule whenever you make changes to your electrical system. This includes adding new circuits, upgrading breakers, or modifying loads. Regular reviews every few years are also beneficial to ensure accuracy.
Can I use a template for the Electrical Panel Schedule?
Yes, using a template can simplify the process. Many templates are available online, allowing you to fill in the necessary information. Ensure that any template you use meets local code requirements and includes all essential details.
What should I do if I notice discrepancies in my schedule?
If you find discrepancies in your Electrical Panel Schedule, it is important to investigate immediately. Check the circuit connections, breaker sizes, and loads. If needed, consult a licensed electrician to ensure safety and compliance with electrical codes.
Is there a cost associated with obtaining an Electrical Panel Schedule?
Creating an Electrical Panel Schedule can be done at no cost if you do it yourself. However, hiring a professional electrician may incur fees. The cost varies based on the complexity of your electrical system and the services provided.
Fill out Other Forms
School Functional Assessment - The form promotes consistency in evaluating student behavior at school functions.
To further understand the importance and legal standing of such documentation, you can refer to resources available at Formaid Org, which provides templates and guidance for creating a comprehensive Washington Bill of Sale that meets all necessary requirements.
Annual Vehicle Inspection Report - It lists the registered owner's name for clear identification of vehicle ownership.
Electrical Panel Schedule Example

Panel Schedule
General Information
Panel ID
Panel Location
Fed From
Breaker Details
Main Breaker
Main Lugs Only
|
Phase Type |
Voltage Type |
|
Amps |
Single Phase |
120 / 240 |
120 / 208 |
|
Three Phase |
277/ 480 |
120 / 240 |
|
|
|
Brkr |
Pole |
Wire |
Pipe |
VA |
Voltage |
Description |
Ckt |
Ckt |
Description |
Voltage |
VA |
Pipe Size |
Wire Size |
Pole |
Brkr |
|
|
(AWG) |
Size |
|
|
|
|
|
|
|
|
|
(AWG) |
|
|
|
|
|
|
|
|
|
|
|
|
|
|
|
|
|
|
|
|
|
|
|
120 / 240 |
|
1 |
2 |
|
120 / 240 |
|
|
|
|
|
|
|
|
|
|
|
|
|
|
|
|
|
|
|
|
|
|
|
|
|
|
120 / 240 |
|
3 |
4 |
|
120 / 240 |
|
|
|
|
|
|
|
|
|
|
|
|
|
|
|
|
|
|
|
|
|
|
|
|
|
|
120 / 240 |
|
5 |
6 |
|
120 / 240 |
|
|
|
|
|
|
|
|
|
|
|
|
|
|
|
|
|
|
|
|
|
|
|
|
|
|
120 / 240 |
|
7 |
8 |
|
120 / 240 |
|
|
|
|
|
|
|
|
|
|
|
|
|
|
|
|
|
|
|
|
|
|
|
|
|
|
120 / 240 |
|
9 |
10 |
|
120 / 240 |
|
|
|
|
|
|
|
|
|
|
|
|
|
|
|
|
|
|
|
|
|
|
|
|
|
|
120 / 240 |
|
11 |
12 |
|
120 / 240 |
|
|
|
|
|
|
|
|
|
|
|
|
|
|
|
|
|
|
|
|
|
|
|
|
|
|
120 / 240 |
|
13 |
14 |
|
120 / 240 |
|
|
|
|
|
|
|
|
|
|
|
|
|
|
|
|
|
|
|
|
|
|
|
|
|
|
120 / 240 |
|
15 |
16 |
|
120 / 240 |
|
|
|
|
|
|
|
|
|
|
|
|
|
|
|
|
|
|
|
|
|
|
|
|
|
|
120 / 240 |
|
17 |
18 |
|
120 / 240 |
|
|
|
|
|
|
|
|
|
|
|
|
|
|
|
|
|
|
|
|
|
|
|
|
|
|
120 / 240 |
|
19 |
20 |
|
120 / 240 |
|
|
|
|
|
|
|
|
|
|
|
|
|
|
|
|
|
|
|
|
|
|
|
|
|
|
120 / 240 |
|
21 |
22 |
|
120 / 240 |
|
|
|
|
|
|
|
|
|
|
|
|
|
|
|
|
|
|
|
|
|
|
|
|
|
|
120 / 240 |
|
23 |
24 |
|
120 / 240 |
|
|
|
|
|
|
|
|
|
|
|
|
|
|
|
|
|
|
|
|
|
|
|
|
|
|
120 / 240 |
|
25 |
26 |
|
120 / 240 |
|
|
|
|
|
|
|
|
|
|
|
|
|
|
|
|
|
|
|
|
|
|
|
|
|
|
120 / 240 |
|
27 |
28 |
|
120 / 240 |
|
|
|
|
|
|
|
|
|
|
|
|
|
|
|
|
|
|
|
|
|
|
|
|
|
|
120 / 240 |
|
29 |
30 |
|
120 / 240 |
|
|
|
|
|
|
|
|
|
|
|
|
|
|
|
|
|
|
|
|
|
|
|
|
|
|
120 / 240 |
|
31 |
32 |
|
120 / 240 |
|
|
|
|
|
|
|
|
|
|
|
|
|
|
|
|
|
|
|
|
|
|
|
|
|
|
120 / 240 |
|
33 |
34 |
|
120 / 240 |
|
|
|
|
|
|
|
|
|
|
|
|
|
|
|
|
|
|
|
|
|
|
|
|
|
|
120 / 240 |
|
35 |
36 |
|
120 / 240 |
|
|
|
|
|
|
|
|
|
|
|
|
|
|
|
|
|
|
|
|
|
|
|
|
|
|
120 / 240 |
|
37 |
38 |
|
120 / 240 |
|
|
|
|
|
|
|
|
|
|
|
|
|
|
|
|
|
|
|
|
|
|
|
|
|
|
120 / 240 |
|
39 |
40 |
|
120 / 240 |
|
|
|
|
|
|
|
|
|
|
|
|
|
|
|
|
|
|
|
|
|
|
|
|
|
|
120 / 240 |
|
41 |
42 |
|
120 / 240 |
|
|
|
|
|
|
|
|
|
|
|
|
|
|
|
|
|
|
|
|
|
Notes
1)All Electrical Works Shall Be Done In Accordance With The Approved Drawings, The National Electrical Code And Current Local Electricity Laws And Regulations. Any Deviation From The Approved Drawings Shall First Be Approved By The Electrical Inspectorate. 2) All Electrical Works Is To Be Done In A Neat And Acceptable Manner. 3) Provide
Receptacles Located In Bath Rooms To Have Ground Fault Protection. 5) No Mini Breakers Are To Be Installed 6) Provide Light And Receptacle In Attic For Servicing Equipment.
Questions or comments about this form? Contact charles.brown@gov.ky
Print Form
